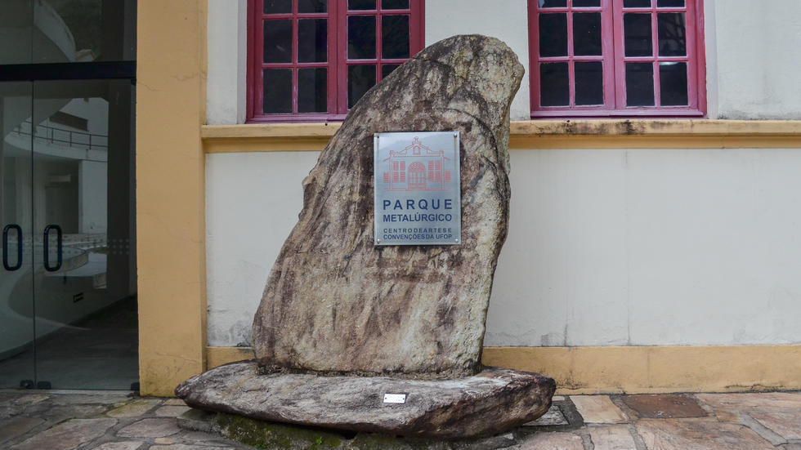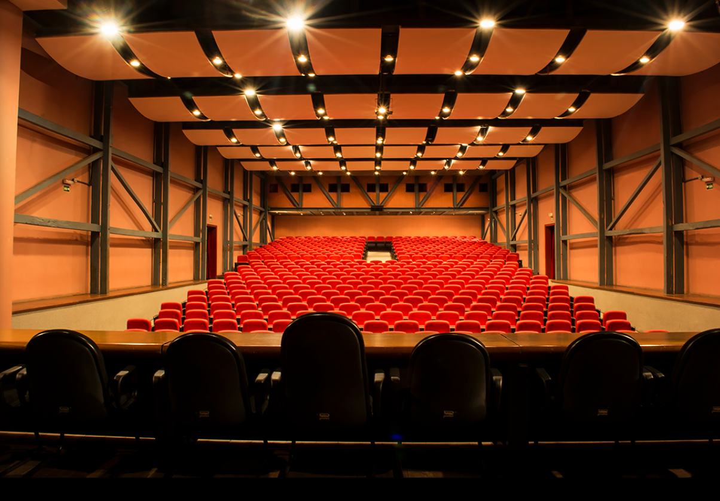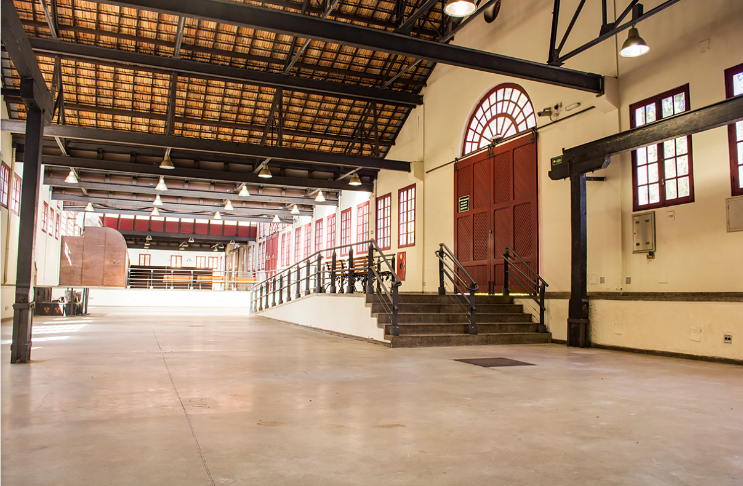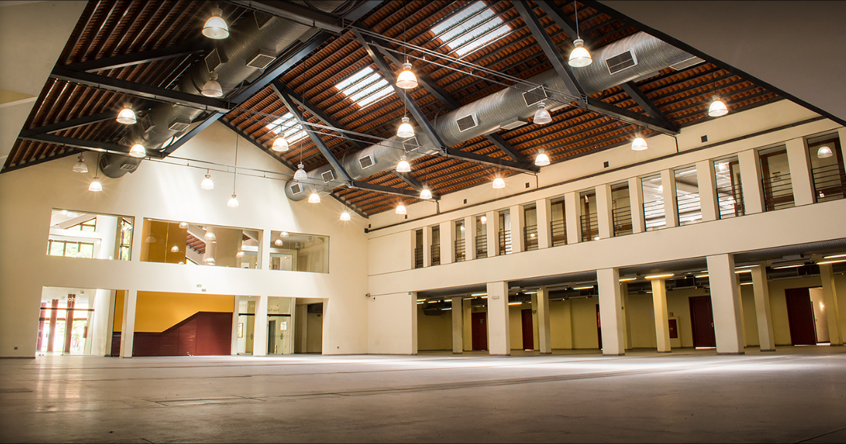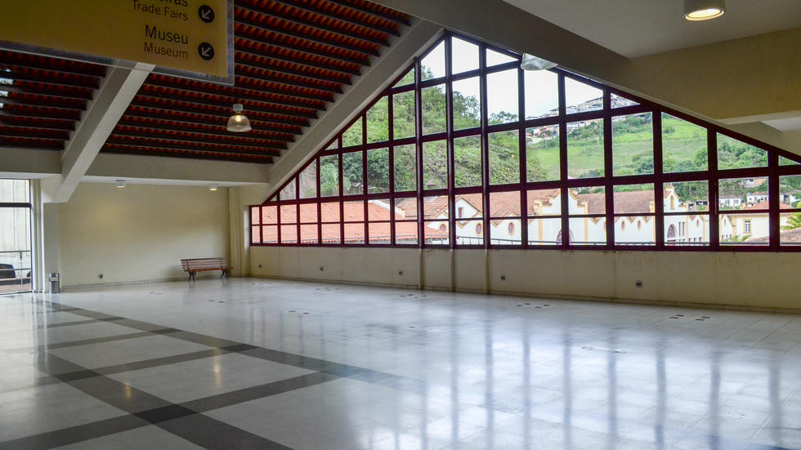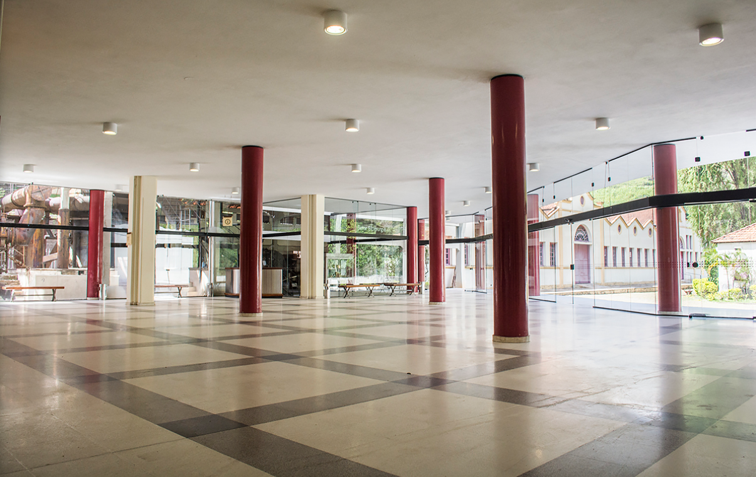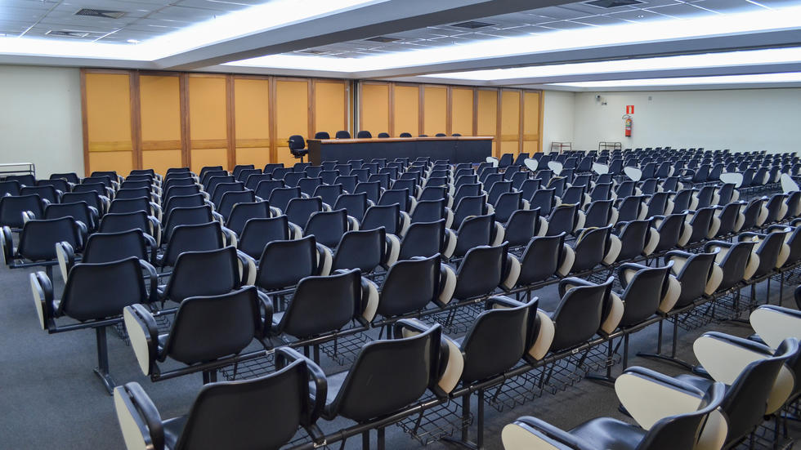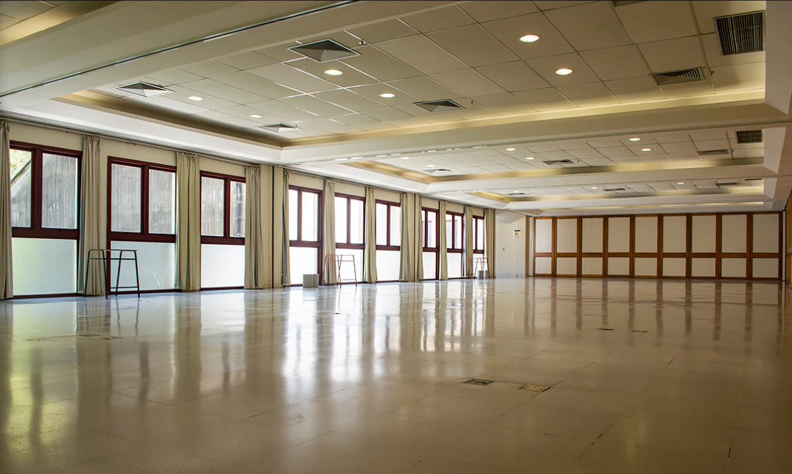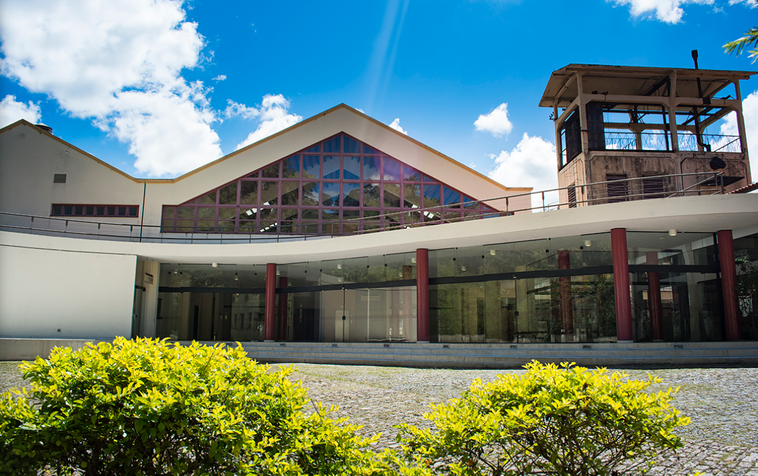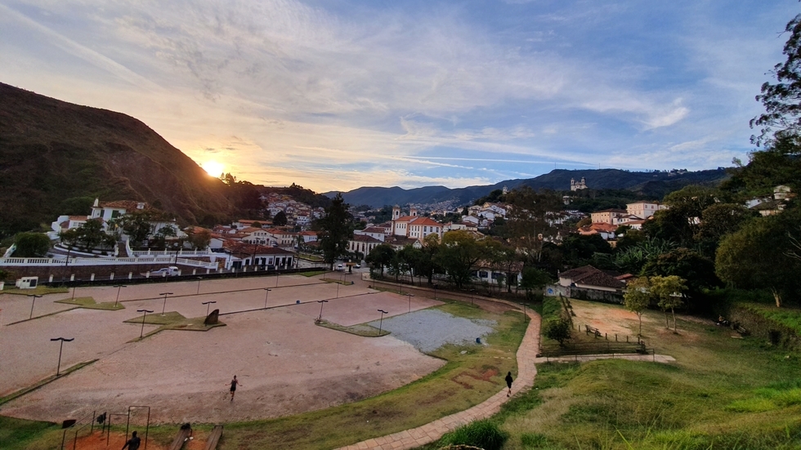Located in the Historic Center of Ouro Preto, the UFOP Arts and Convention Center is a venue for events. With highly qualified infrastructure, it has the capacity to host national and international events, with varied and well-equipped environments, making it a reference in conventions and events in Minas Gerais.
The Convention Center has nine spaces, ranging from halls, lobbies, squares, a theater and auditoriums. The spaces are named after the historical cities of Minas Gerais: Ouro Preto Theater, Mariana Hall, Diamantina Hall, Sabará Lobby, Congonhas Lobby, São João Del Rei Auditorium, Tiradentes Hall, Vila Rica Square, and UFOP Square.
History
The property, which is now known for hosting events, sits in the former Augusto Barbosa Metallurgical Park, where academic activities were held for the National School of Mines and Metallurgy. In 1993, in order to stimulate tourism, scientific and cultural activities in Ouro Preto, the UFOP University Council decided to transform the Metallurgical Park into a space for conventions and events.
Spaces
Ouro Preto Theater
Displaying a large, well-structured, and comfortable space, with air conditioning, safety facilities, and full accessibility for events, the Theater is ideal for solemnities, graduations, theatrical and musical performances, lectures, and various academic events. It has sound, light, projection, and simultaneous interpretation booths. For a better service to the public and guests, it also has a large foyer and spaces for box office or reception. The stage has complete mechanization, two large dressing rooms, with the following dimensions: [9] the stage is 5.11 meters (5.59 yards) high, 9.64 meters (10.54 yards) wide and 8 meters (8.75 yards) deep; the Theater Screen is 3.6 meters (3.9 yards) high X 4.7 meters (5.1 yards) wide. The Theater total area is 825 square meters (902 yd2) and the audience has 510 seats.
Mariana Hall
Accessible, spacious, and adaptable with a modern environment, the Mariana Hall can host various event formats, such as receptions, get-togethers, cocktails, coffee breaks, wedding and birthday parties, concerts, cultural presentations, festivals, as well as exhibitions of fine arts, technical-scientific panels or other alternative space demands. It contains a large kitchen, equipped with sinks, a stove, an oven, a water bath, a deep fryer, a fridge counter, among other facilities. In addition, the Hall also preserves old metallurgical equipment, part of the collection of the UFOP Steel Museum, which also assumes a decorative function. The area is 907 square meters (1,087 yd2) large and its audience capacity varies according to the event type.
Diamantina Hall
A large, adaptable, versatile and accessible hall, which allows the holding of various types of events, such as fairs, lectures, exhibitions, graduations, balls, get-togethers, dinners. Due to its ventilation system, privileged ceiling, and marble floor, it is a fresh and favorable environment for events with larger structures and number of guests. It has, at the back, a gate for direct access of trucks and larger loads. In addition, it has an attached area to be used by suppliers, with a pantry and changing rooms. The area is 1,180 square meters (1,411 yd2) large and its audience capacity varies according to the event type.
Sabará Lobby
Located on the first floor, it is a modern and cozy lobby that has access to the external balcony, providing a privileged view. Versatile, it can be used as a support room for other spaces by setting up exhibitions, coffee breaks, initial business conversations etc., or for smaller events, such as workshops, conversation circles, or small get-togethers. It has two fixed counters, restrooms, a pantry, and an elevator for accessing the Main Lobby area on the ground floor. It is 212 square meters (254 yd2) large and its maximum number of participants varies according to the event type.
Congonhas Lobby
A large foyer area, connecting the entrance hall to the other spaces on the ground and first floors. Equipped with an information desk, conventional and wheelchair accessible restrooms, an elevator, and a ticket office. It can accommodate reception and secretary desks, exhibitions, get-togethers, coffee breaks, lunches and other functionalities that require alternative space. It is 355 square meters (425 yd2) large and its maximum number of participants varies according to the event type.
São João Del Rei Auditorium
A versatile auditorium-shaped space with 300 seats, which can be divided into two independent 150-seat, cozy and soundproofed rooms. It is ideal for seminars, presentations, discussion panels, congresses and other midsize activities. It is 288 square meters (344 yd2) large.
Tiradentes Hall
It has modular structures that allow it to be divided into up to six rooms with 50 seats each or can be used as one single 300-seat room. The space has soundproofing and air conditioning, and due to its comfort it is indicated for meetings, short courses, conversation circles, technical presentations, exhibitions of academic works, among others. Removable partitions move along ceiling-mounted rails that allow quick adaptation to new formats with low noise and interference in other environments. It is 420 square meters (502 yd2) large.
Vila Rica Square
It is a modern outdoor space that integrates indoor areas that can be used for outdoor presentations such as lunches, dinners, social gatherings, theme parties, art exhibitions, music and scenic shows, among other activities. The space has also a small external stage. It is 839 square meters (918 yd2) large and its capacity varies according to the event type.
UFOP Square
It is an open and large space, next to the Arts and Convention Center building, in front of UFOP Rectory building. Suitable for leisure activities, cultural events, and large and medium sized shows. It has its own parking lot and various adaptations with modular structures. The area is 3,800 square meters (4,156 yd2) and its capacity varies according to the event type.

